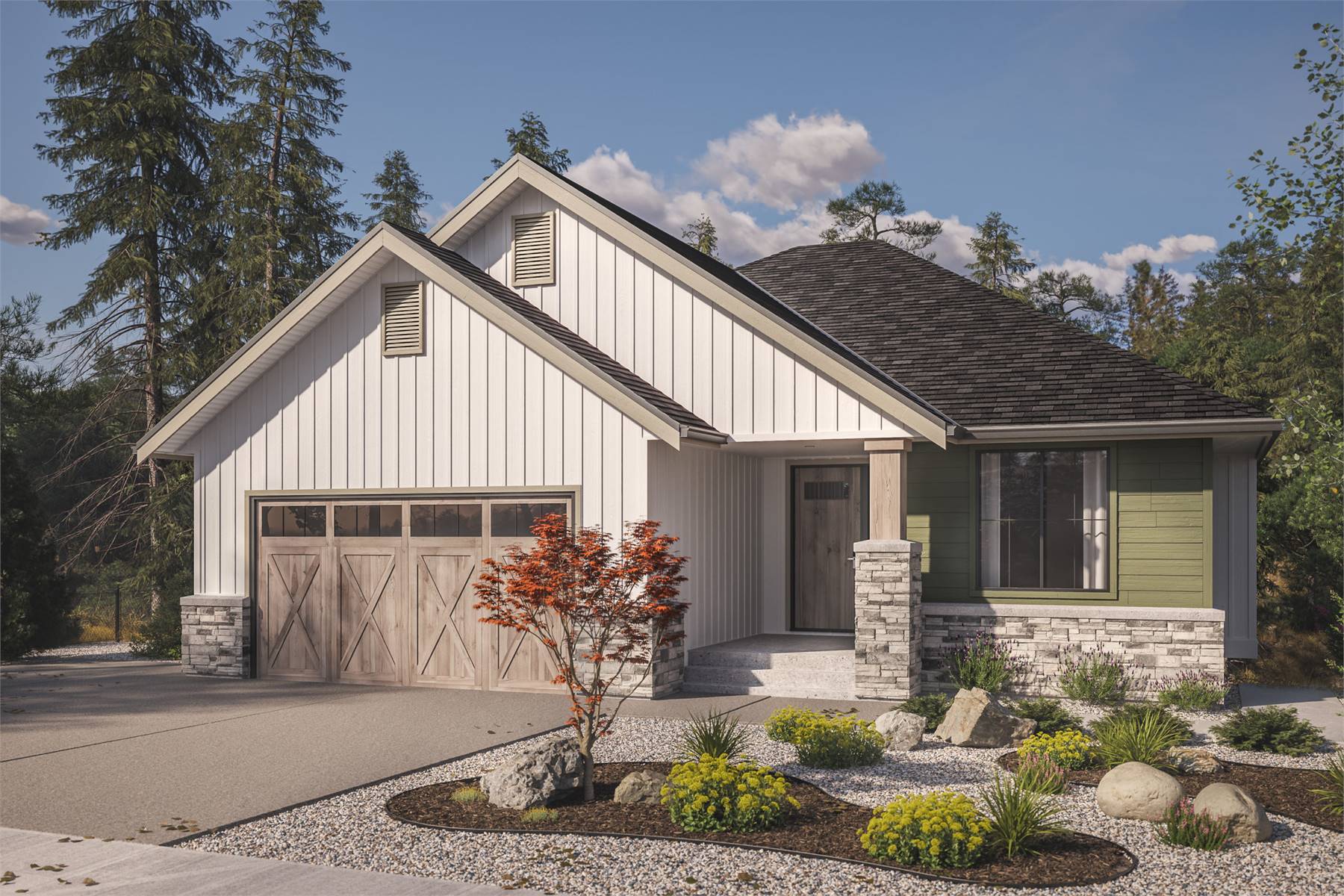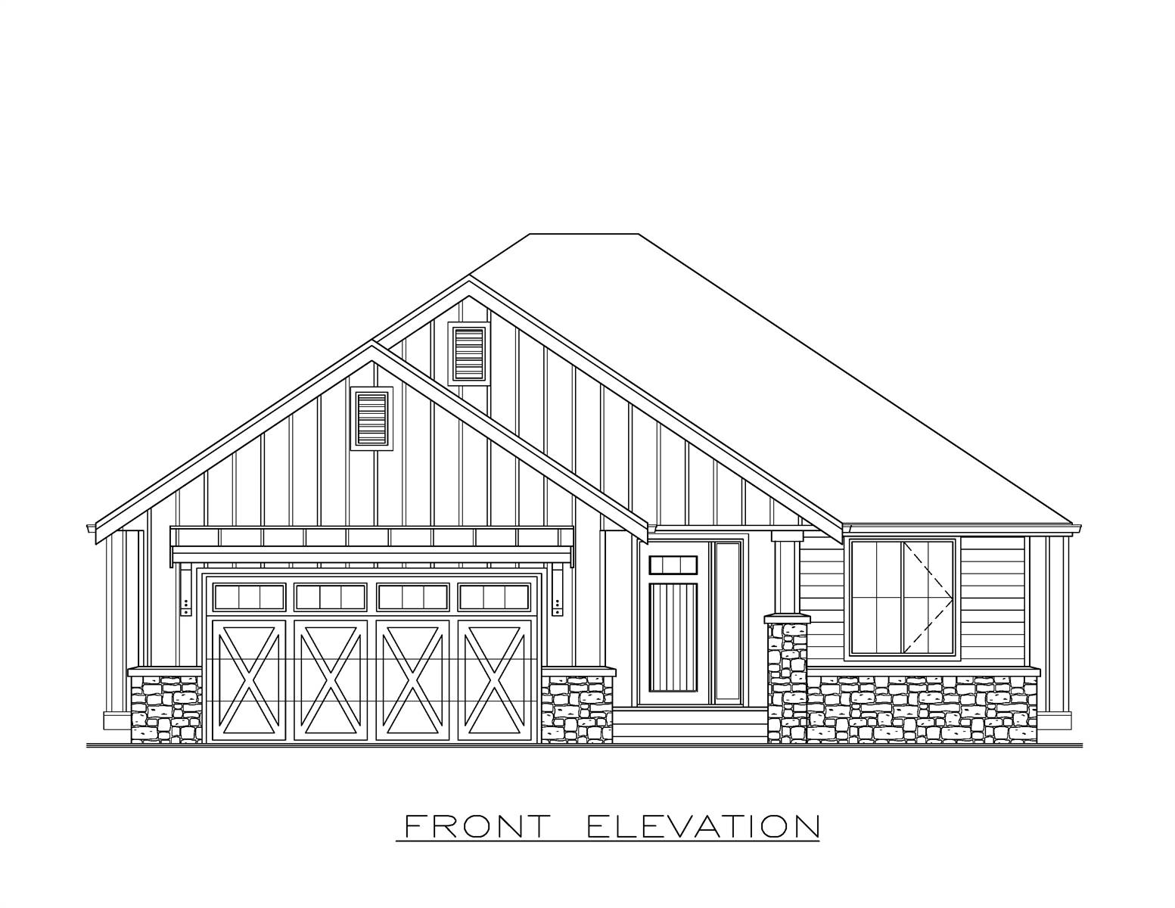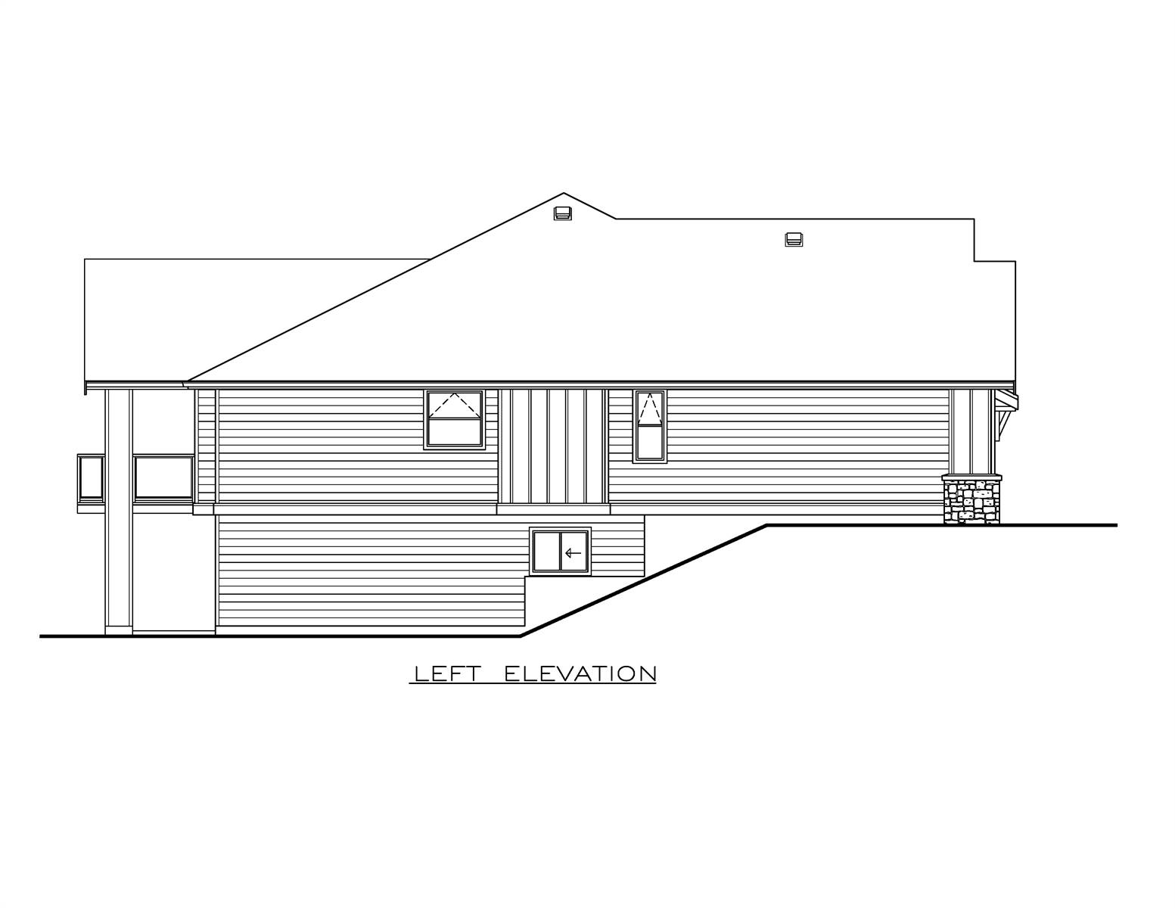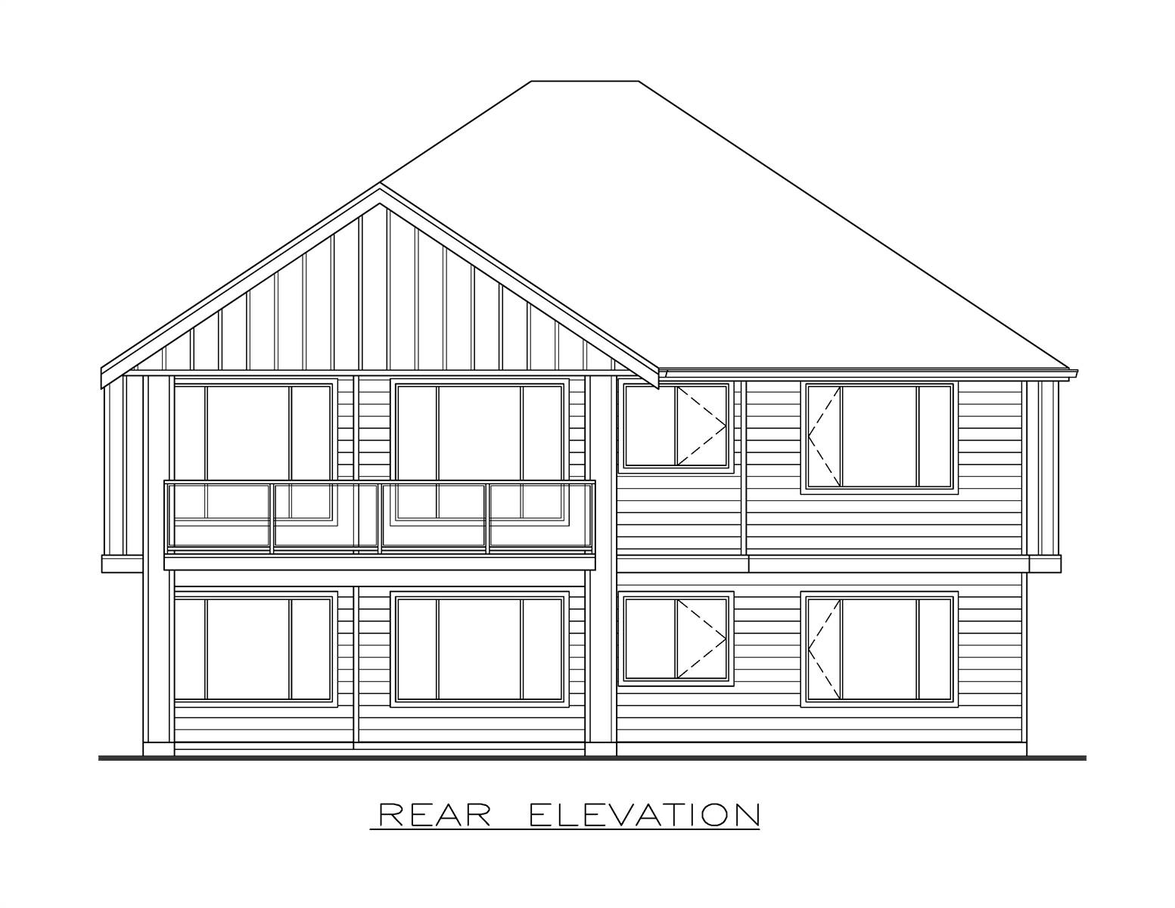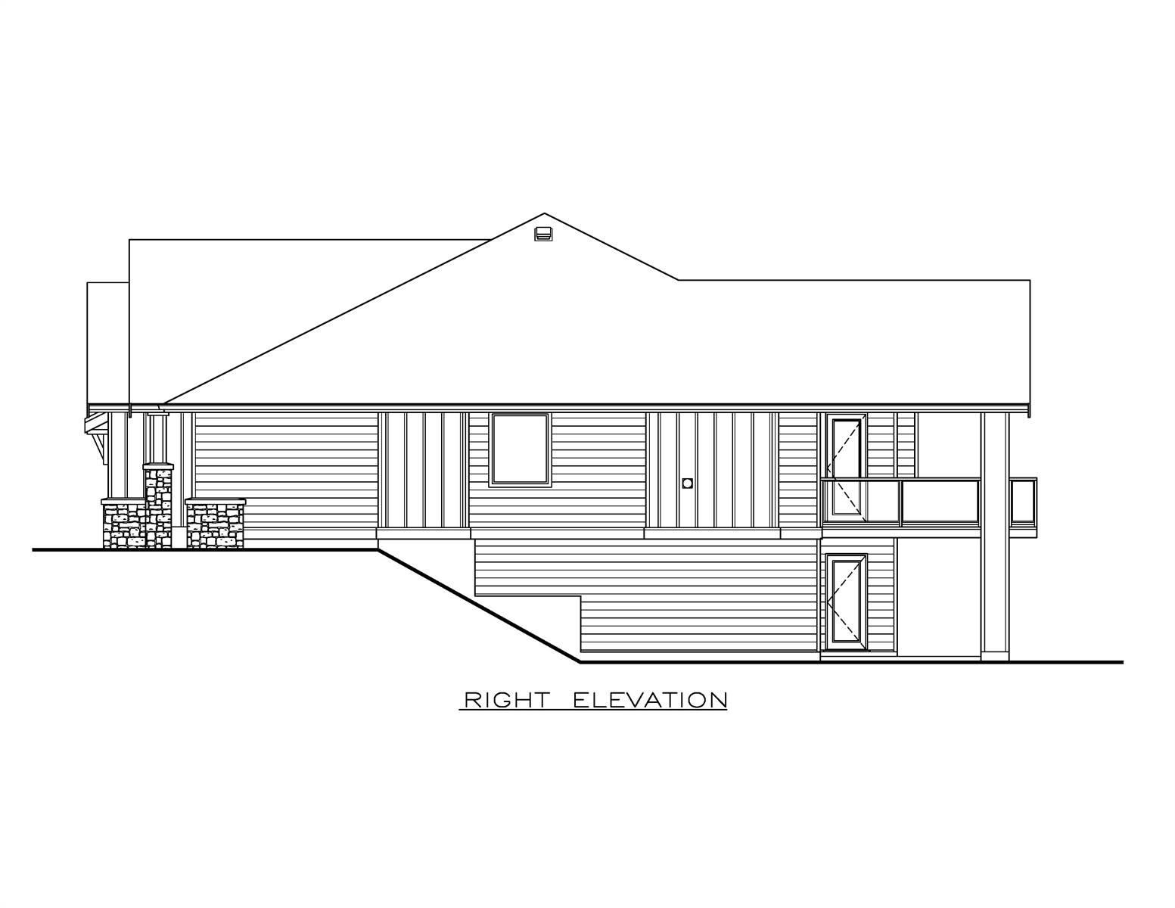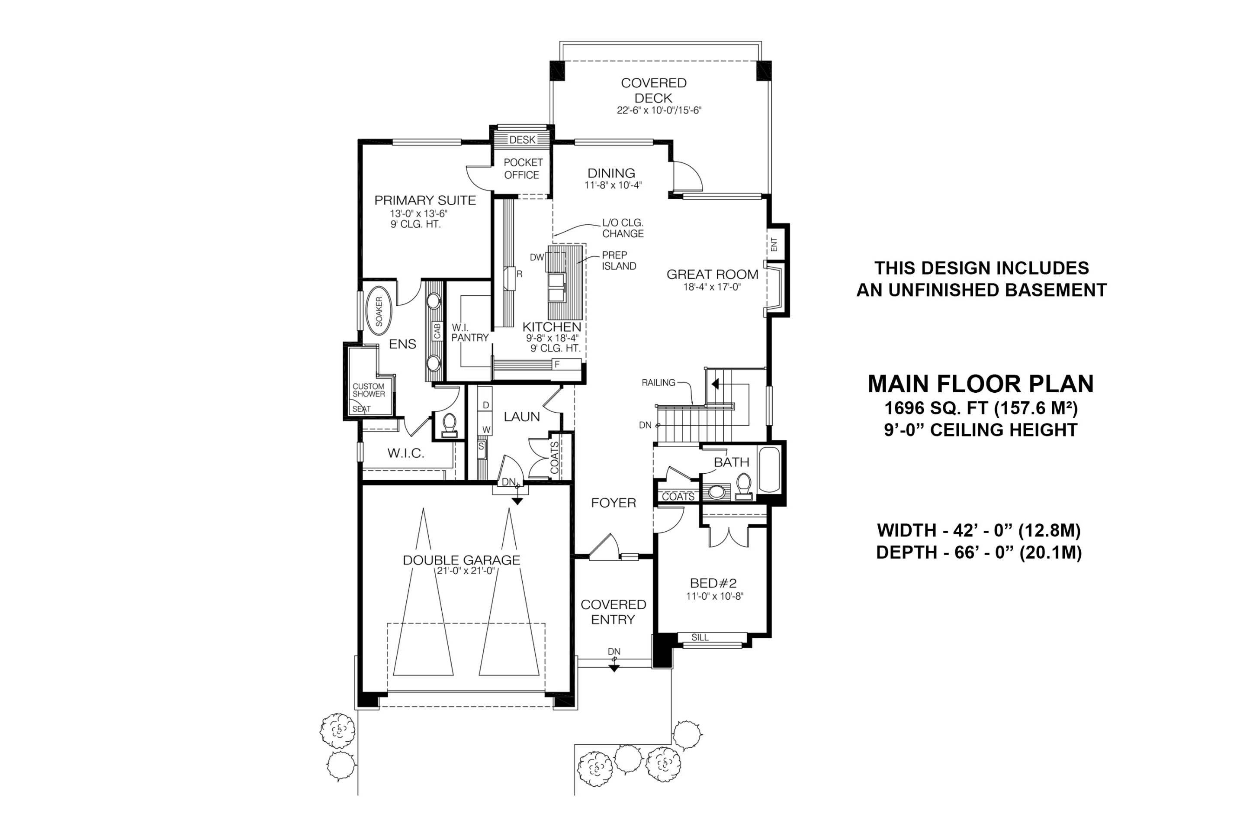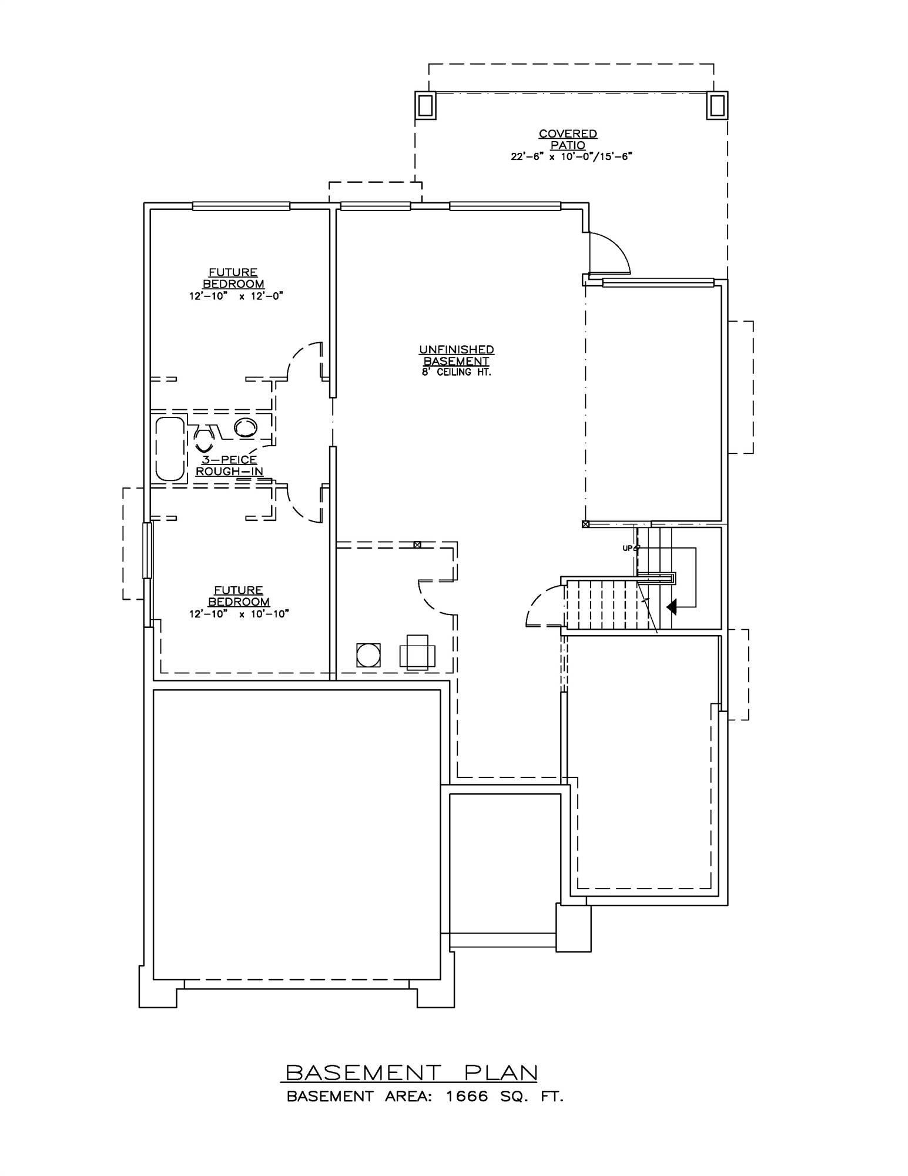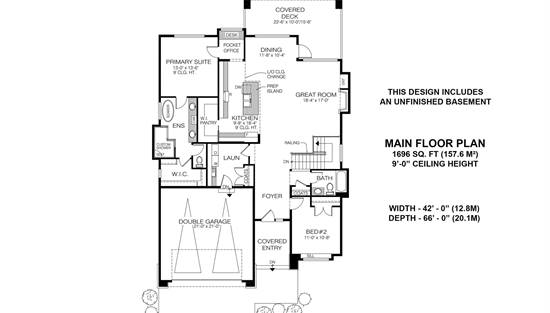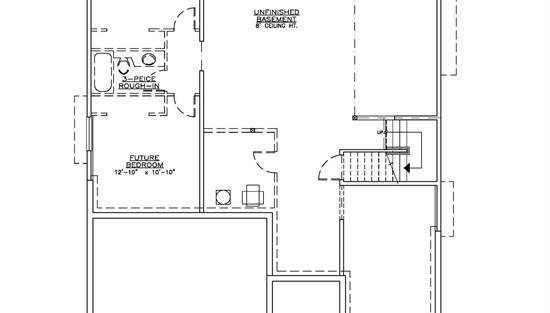- Plan Details
- |
- |
- Print Plan
- |
- Modify Plan
- |
- Reverse Plan
- |
- Cost-to-Build
- |
- View 3D
- |
- Advanced Search
About House Plan 10055:
House Plan 10055 is a 1,696-square-foot Craftsman home designed for comfort and flexibility. It features 2 bedrooms, an unfinished walk-out basement, and a straight-entry design for easy access. The open-concept layout connects the living, dining, and kitchen areas seamlessly. Outdoor living includes a covered rear deck and front porch, perfect for relaxation. A 2-car garage adds convenience, and multiple foundation options ensure adaptability. With its timeless Craftsman charm, the Chanterelle is a stylish and practical retreat.
Plan Details
Key Features
Attached
Butler's Pantry
Covered Rear Porch
Double Vanity Sink
Fireplace
Foyer
Front-entry
Great Room
Home Office
Kitchen Island
Laundry 1st Fl
L-Shaped
Primary Bdrm Main Floor
Nook / Breakfast Area
Open Floor Plan
Pantry
Peninsula / Eating Bar
Separate Tub and Shower
Sitting Area
Suited for sloping lot
Unfinished Space
Walk-in Closet
Walk-in Pantry
Build Beautiful With Our Trusted Brands
Our Guarantees
- Only the highest quality plans
- Int’l Residential Code Compliant
- Full structural details on all plans
- Best plan price guarantee
- Free modification Estimates
- Builder-ready construction drawings
- Expert advice from leading designers
- PDFs NOW!™ plans in minutes
- 100% satisfaction guarantee
- Free Home Building Organizer
.png)
.png)
